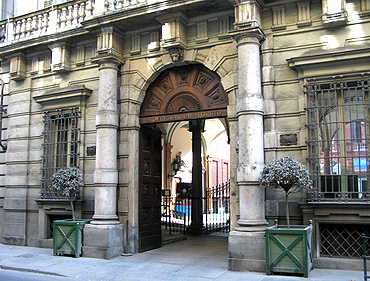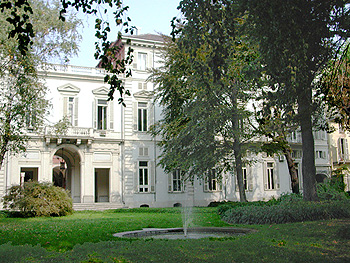Cisterna Palace - Headquarters of the Provincia di Torino
Nowadays the palace is located on the ancient "Assunta" block delimited by
Bogino, Giolitti, Carlo Alberto and Maria Vittoria streets.
The original nucleus of the building - Count Flaminio Antonio Ripa di
Giaglione's property - dates back to 1675. The present garden area was added
three years after, donated by Giovanna Maria Battista di Savoia Nemours, member
of royal family. In 1685 the complex passed to Dal Pozzo della Cisterna family
who enriched and embellished progressively the structure.

Many restructuring and amplification works, projected by the royal architect
Francesco Valeriano Dellala di Beinasco, started from the second half of the
XVIIIth century and concluded under prince-patron Giuseppe Alfonso; so the west
sleeve was remodelled and the front was arranged, a new stable was built.
Skilful artisans and craftsmen executed decorations in wood, stucco and iron.
The palace is a good example of Piedmont Baroque, which can be seen nowadays on
the sober Via Maria Vittoria façade.
In the years between the end of the XVIIIth century and the first decades of the
XIXth century the life of the palace slowed down due to the Napoleonic
occupation and to forced exile - in 1821 - of prince Emanuele della Cisterna
involved in the liberal riots and sentenced to death penalty. His assets are
confiscated, but in 1832 the seizure is revoked and death penalty sentence is
commuted to exile. Finally, in 1842, the prince benefit of an indult.
In 1867, Maria Vittoria della Cisterna, heir of her father Emanuele della
Cisterna dead in 1864, married prince Amedeo di Savoia, Duke of Aosta. The
palace, became ducal centre and changed its profile once again, assuming a more
representative role: new rooms were added, coffered ceiling were realized,
polychrome glazed were placed, gildings and silken tapestries were applied. The
entire palace was enriched with precious furniture, with numerous paintings and
with mosaic decorations of the painters Augusto Ferri and Francisco Gonin.
In 1876, Maria Vittoria della Cisterna, Queen of Spain for three years, died
being only 29 years old: her sons Emanuele Filiberto, Vittorio Emanuele and
Luigi Amedeo, with their father Amedeo, inherited the palace and the other
family assets. Even after the Maria Vittoria della Cisterna's dead, for her
husband Amedeo's will, the works in the palace continues in the last end of the
XIXth century, delineating therefore the present aspect of the complex.
Between 1878 and 1879 the inner façade was completed following Camillo Riccio
and Alexander Albert's projects; to the outside, the boundary wall of the garden
on Via Carlo Alberto was pulled down and, instead of it, the present railing was
built. Between 1879 and 1883 was realized the great representation staircase; in
1898 was superelevated the terrace between the courtyard and the garden.

Between 1905 and 1906, Alfredo D'Andrade and other students committed
themselves, with success, to protect and to safeguard the façade of the palace
from aesthetic and structural tampering.
In August 1940 the Savoia Aosta family sold the complex to the Turin Provincial
Administration.
The following year the Turin Provincial Administration realized the Giovanni
Chevalley's project for the public-institutional adaptation of the complex. At
the ending of the Second World War - 29th April 1945 - the palace was the seat
of the regional Government raised from CLN (National Liberation Committee) and
the 9th October of the same year the Provincial Deputation established itself in
the palace. Today in the palace still conserves one of the most remarkable
testimony of the decorations of the XVIIth century. It is a vault, at the ground
floor, east wing, used today as reading room of Province Historical Library.
Always situated at the ground floor, on the west wing, there are four great
rooms in which Gonin's frescos of XIXth century and a pretty backstairs can be
admired.
The remaining aulic part of the complex at the first floor is announced by a
prestigious staircase showing and presenting the restructuring of XIXth century
in Tuscany style: the coffered ceilings follow one another with rigorous
symmetries, varied from multiple decorations and gildings with games of light
originated by cathedral glass windows decorated with scenes. Some furnishings
are still the original ducal ones. There are series of paintings exposed ranging
over from the Dal Pozzo della Cisterna family portraits to different works of
art of the XIXth and XXth centuries.
For more information:
More details about the history of Palazzo Cisterna are available on the web site of the
Provincia di Torino
(in Italian).
For a guided tour of Palazzo Cisterna (in Italian) take a look
here
and
here
.
Information for sightseeing:
Provincia di Torino URP - Ufficio Relazioni con il Pubblico
Via Maria Vittoria 12, 10123 Torino
Free number (in Italy) 800 300 360
Tel +39-011-861-2644 /-2437 /-2901
Fax +39-011-8612716

